Why should we provide structural members with end supports?

End supports, also known as end restraints, are provided for structural members to ensure that the member can transfer loads ...
Read more
Concrete Repair Work – Part 6
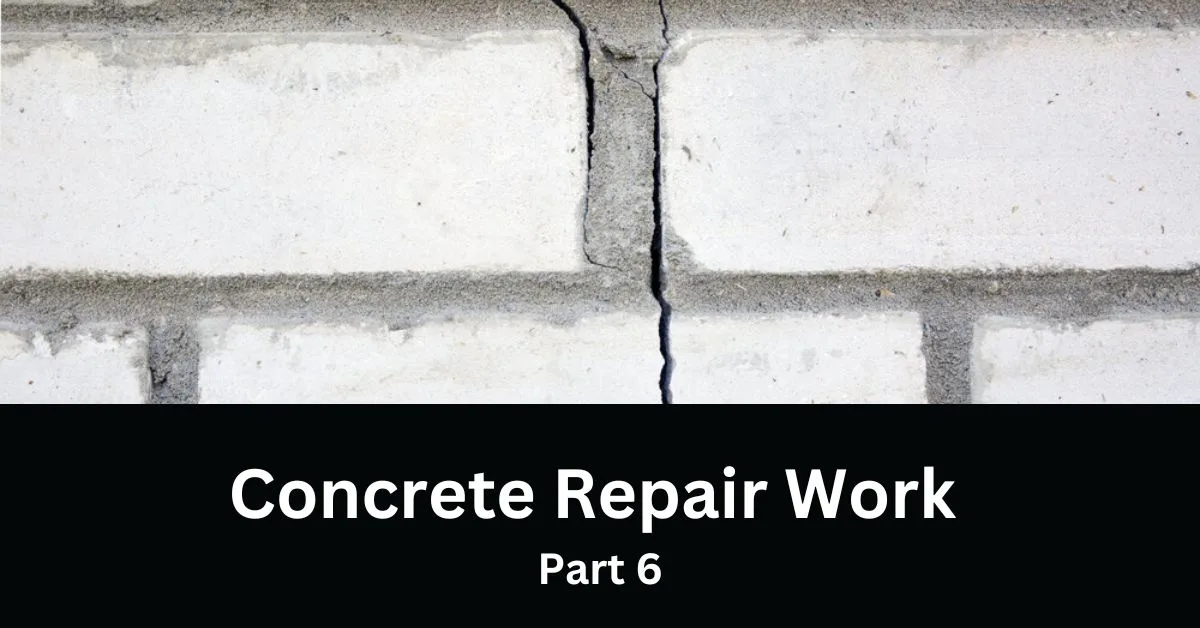
This is the sixth article in a series of articles on concrete repair work. This is a continuation of the ...
Read more
Concrete Repair Work – Part 3
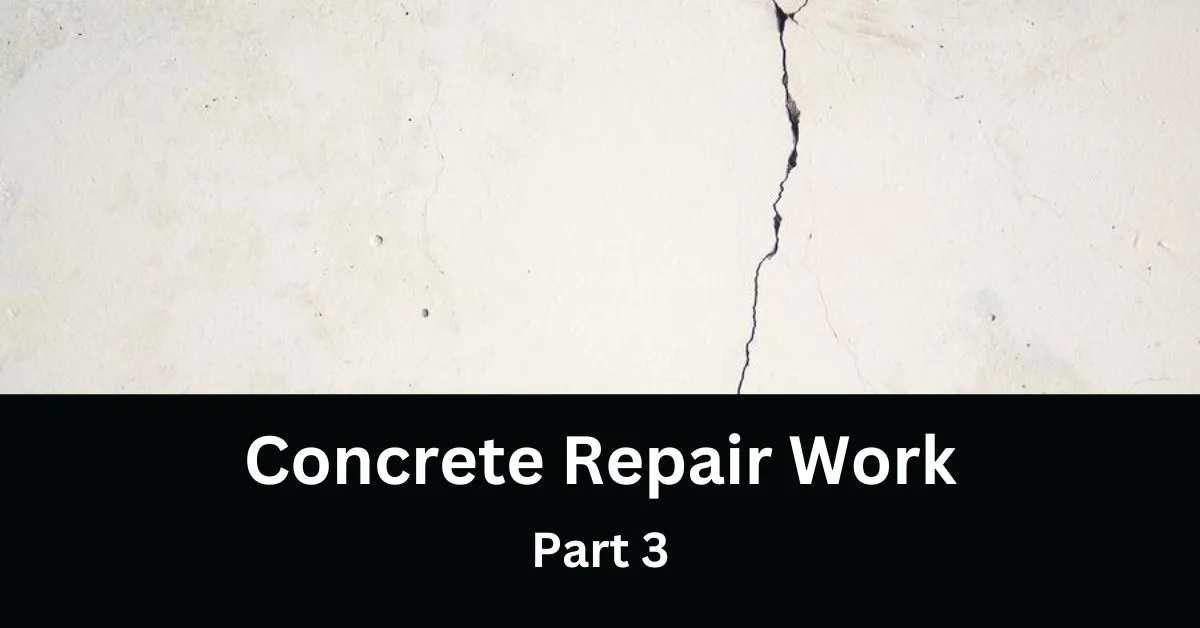
This is the third article in a series of articles on concrete repair work. Here we are going to discuss ...
Read more
Project Time Management-Part 1

Under construction project management, this is the first article to discuss project time management. The processes required to manage the ...
Read more
Concrete Repair Work – Part 4
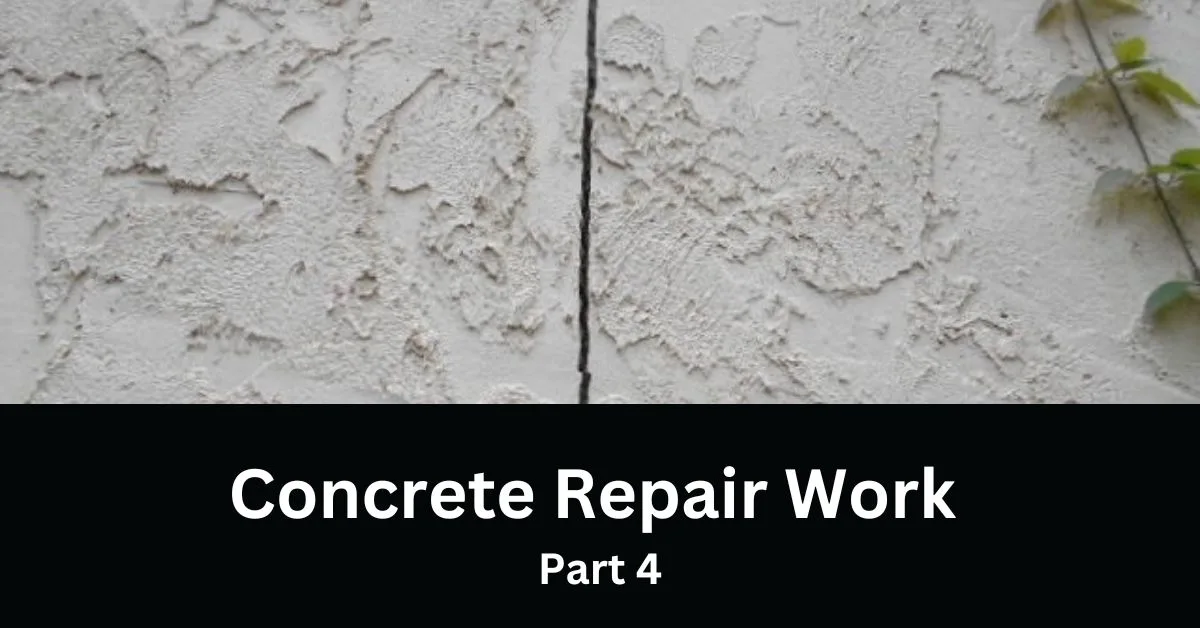
This is the fourth article in a series of articles on concrete repair work. Here we are going to discuss ...
Read more
Concrete Repair Work – Part 1
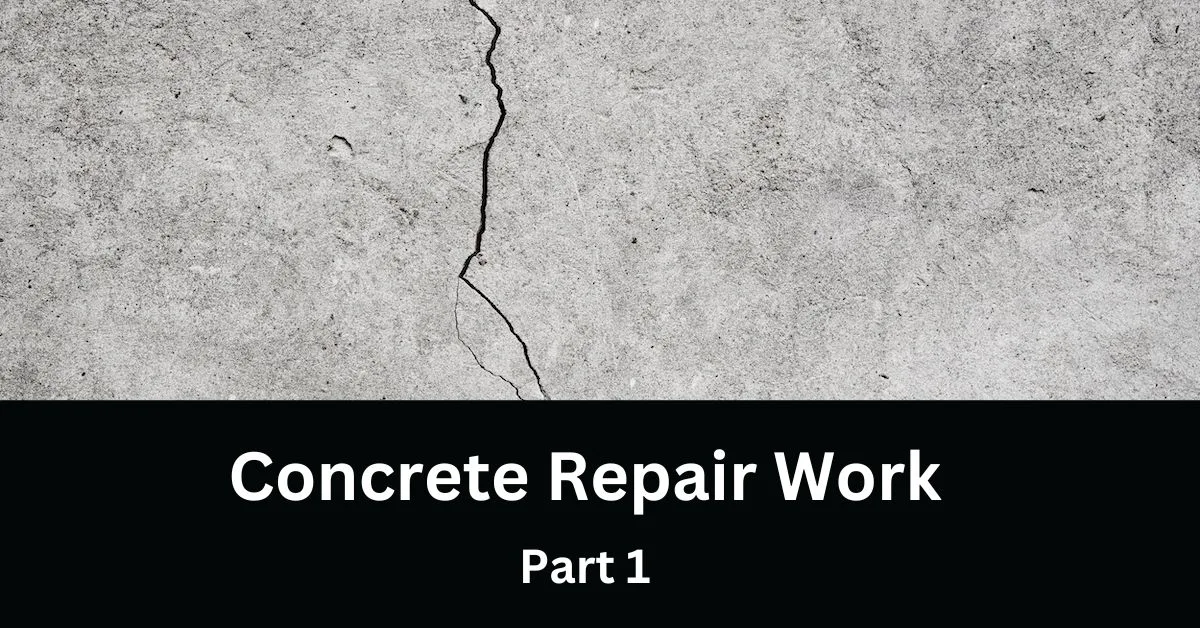
This is the beginning of a series of articles about concrete repair work. In this series, we will discuss how ...
Read more
How do I place the doors of a house correctly?
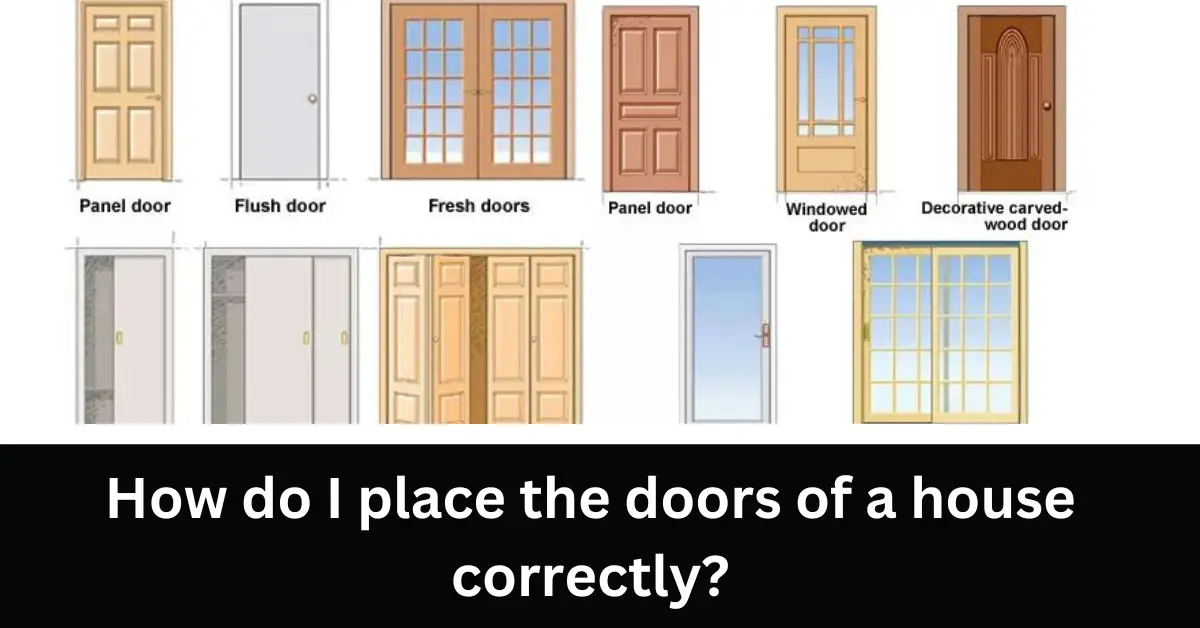
Let’s learn the correct way to design doors for your house. The placement of a door in a house is ...
Read more
What are the different materials that can be used for reinforcement other than steel?
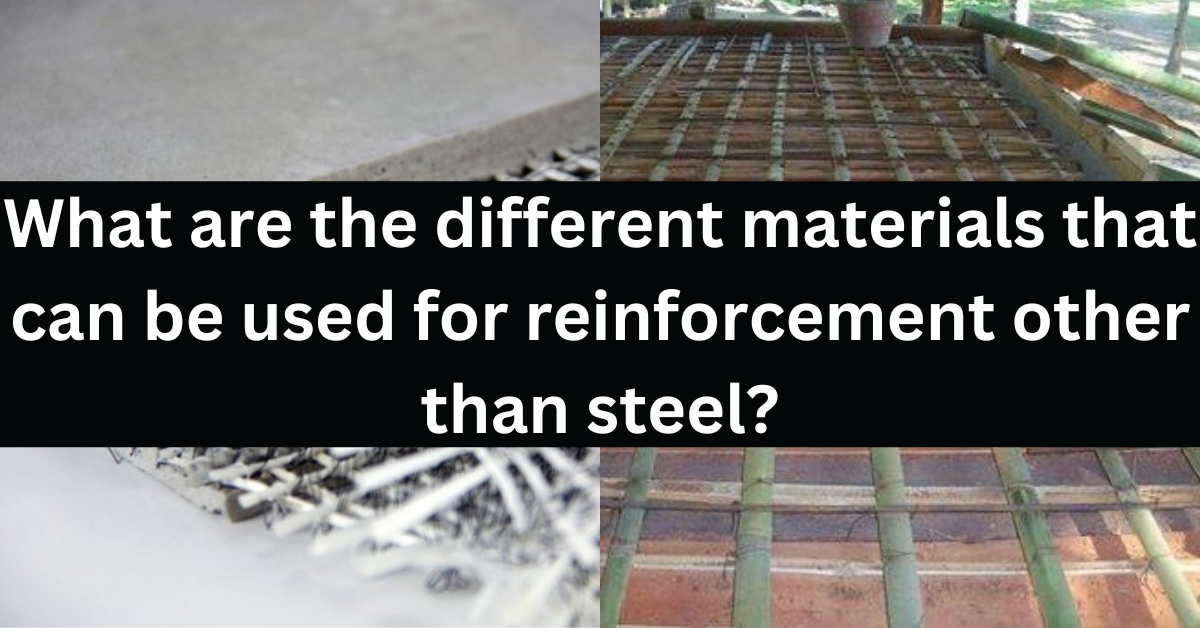
Let’s talk about “What are the different materials that can be used for reinforcement other than steel?”. In addition to ...
Read more
Use of Waste Materials in Construction?

The construction industry is one of the largest contributors to global greenhouse gas emissions and waste generation. To mitigate this ...
Read more
What are called net-zero energy buildings? What are the ways of achieving zero energy and their advantages?
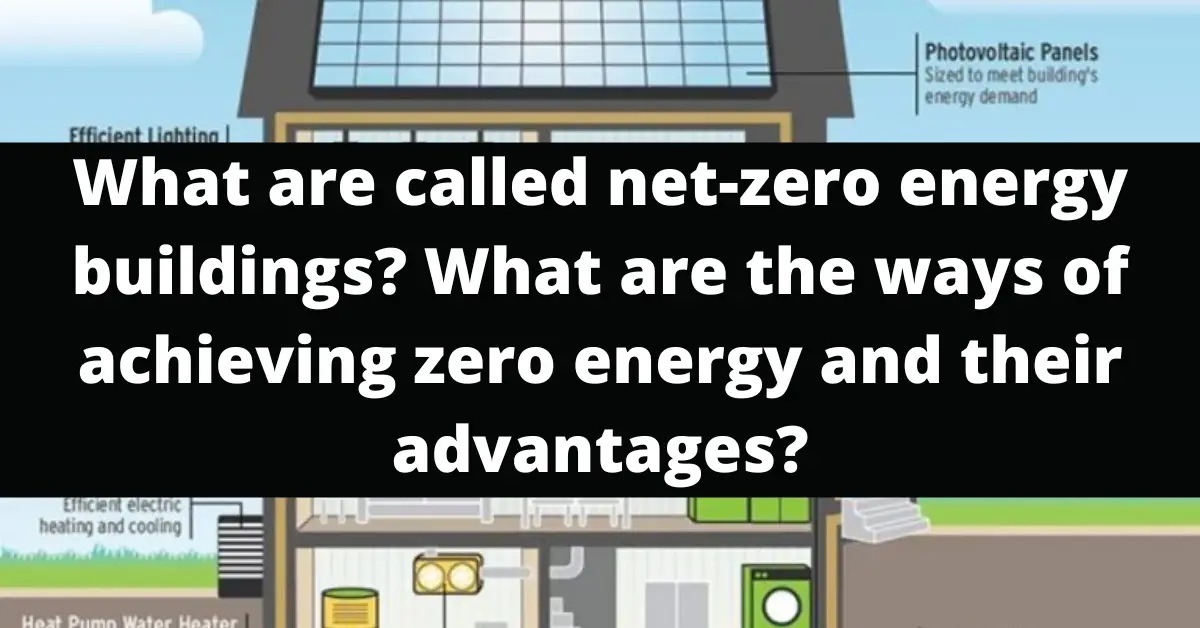
What is a zero-energy building? A zero-energy building has zero net energy. The total amount of energy used by the ...
Read more










