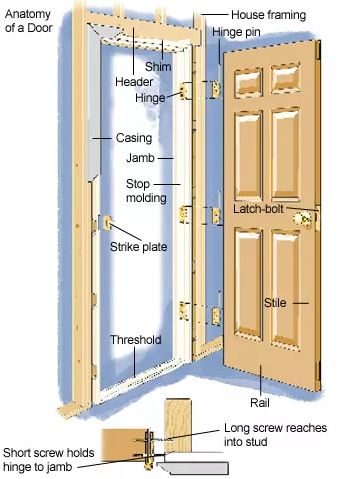Let’s learn the correct way to design doors for your house.
The placement of a door in a house is an important aspect of construction that must be carefully considered in order to ensure structural integrity, safety, and functionality. In this answer, I will explain in detail how a door should be placed in a house based on structural principles in construction.
First and foremost, the placement of a door should be based on the architectural design of the house. The size, shape, and location of the door should be consistent with the overall design of the house, and should be incorporated in a way that enhances the aesthetic appeal of the structure.
The location of the door should also consider the load-bearing capacity of the walls and other structural components of the house. For example, if the door is being placed in a load-bearing wall, it may be necessary to reinforce the wall with additional framing, studs, or other structural elements to ensure that the load is properly distributed and supported.

In addition, the size of the door must be appropriate for the opening in which it will be installed. The width of the door must be wide enough to allow for comfortable passage, but not so wide as to compromise the structural integrity of the wall. Similarly, the height of the door must be appropriate for the ceiling height and must be properly aligned with the framing and other structural components of the wall.
The framing of the door is also an important structural consideration. The framing should be designed to properly support the weight of the door and to distribute the load evenly across the structure. The framing should be made from high-quality, sturdy materials such as lumber, and should be installed with precision and attention to detail.
In addition, the door must be properly secured to the framing and the wall to ensure that it remains stable and secure over time. This may involve the use of additional hardware, such as hinges, latches, and locks, as well as the proper installation of these components to ensure that they are effective and long-lasting.

Another important consideration when placing a door in a house is the location of electrical and plumbing components. The door must be installed in a way that does not interfere with these components or impede access to them. This may involve re-routing or adjusting electrical and plumbing lines to accommodate the placement of the door.
The location of the door must also be carefully considered in terms of the flow of traffic within the house. The door should be placed in a way that allows for comfortable and convenient passage, and should be aligned with the natural flow of foot traffic within the space. This may involve positioning the door at the end of a hallway or in a corner to avoid obstructing the flow of people moving through the space.

Finally, the placement of the door must also consider accessibility needs. This may involve ensuring that the door can be easily opened and closed by individuals with disabilities, and that there is enough clearance around the door to accommodate wheelchairs or other mobility aids. The height of the doorknob or handle should also be considered, as it should be at a comfortable height for people of all sizes.
In summary, the placement of a door in a house based on structural principles in construction requires careful consideration of several factors, including the architectural design of the house, the load-bearing capacity of the walls and other structural components, the size and framing of the door, the placement of electrical and plumbing components, the flow of traffic within the space, and accessibility needs. By taking these factors into account, the placement of the door can be optimized for safety, functionality, and structural integrity, and can contribute to the overall success of the construction project.











