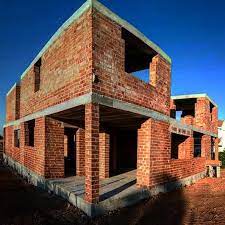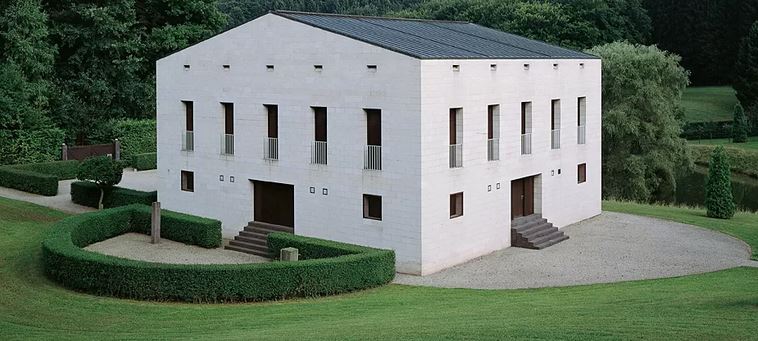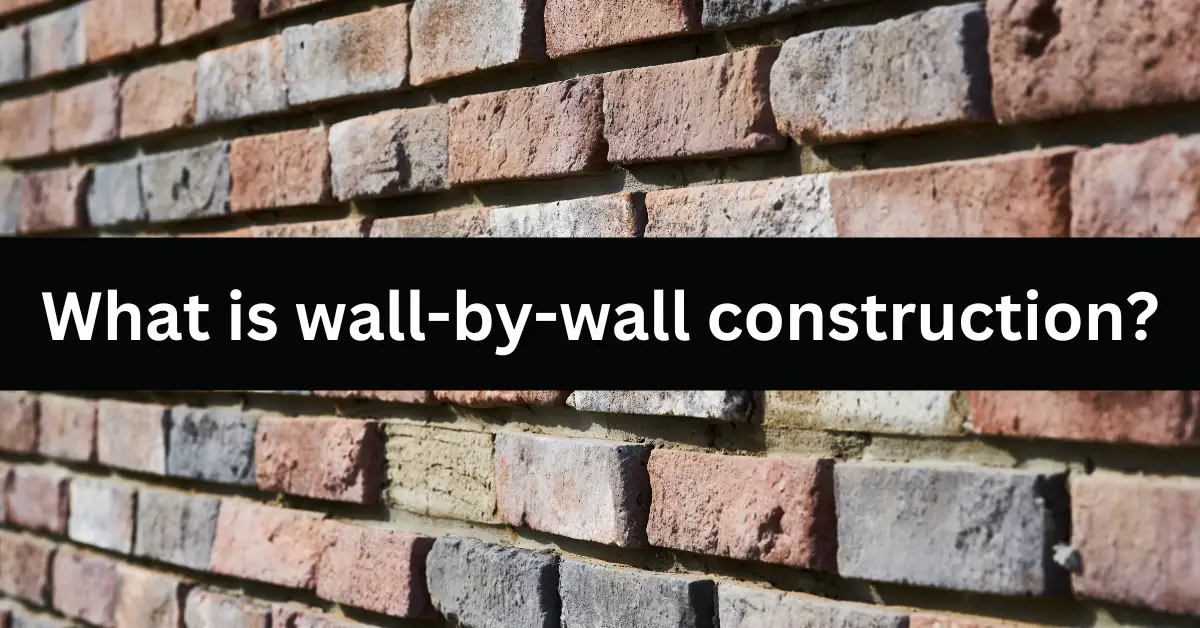Table of Contents
Do you know what wall-by-wall construction is?
Wall by wall construction refers to a construction process where individual walls are constructed independently of each other, rather than constructing the entire building frame at once.
In this method, walls are built one by one, and each wall is treated as a separate component. This means that each wall is constructed to a predetermined height and width, and is then connected to adjacent walls to form the overall structure. Once all the walls are constructed and connected, a roof and other structural elements are added.
This method of construction is often used in smaller building projects, such as individual homes or small commercial buildings. It can allow for more flexibility in the construction process, as individual walls can be constructed at different times or even by different crews. It can also make it easier to work around existing structures or obstacles.
However, it’s important to note that wall by wall construction can be more time-consuming and labor-intensive than other methods, and can result in weaker connections between walls if not executed properly. As such, it’s important to follow proper building codes and regulations, and to work with a qualified contractor or engineer to ensure the safety and structural integrity of the building.

Wall-by-wall constructed building: Source
Why is it recommended to build a house with fewer floors wall by wall?
Wall by wall construction can be a suitable method for building a house with a few floors for a number of reasons.
First, constructing walls independently can be a more flexible process, which allows for easier modifications or adjustments during the building process. For example, it may be easier to adjust the layout or height of individual walls to accommodate changes in the design or site conditions.
Second, building walls individually can make it easier to work around obstacles, such as trees or other buildings. It can also help to minimize disruptions to neighboring properties during construction.
Third, this method can allow for more efficient use of labor and materials, which can help to reduce costs. Since each wall is built independently, different crews or contractors can work on different parts of the structure at the same time, which can speed up the construction process.

However, it’s important to note that wall by wall construction should be done carefully and in compliance with local building codes and regulations. Each wall needs to be constructed properly and connected securely to adjacent walls to ensure the structural integrity of the building. This is especially important for buildings with more than one floor, as the weight of the upper floors can put additional stress on the walls and connections. It’s important to work with a qualified contractor or engineer to ensure that the building is constructed safely and meets all necessary building codes and regulations.
What is the maximum number of floors recommended in wall by wall construction?
The maximum number of floors recommended in wall by wall construction can depend on a variety of factors, including the size of the building, the height of the walls, the strength of the materials being used, and the local building codes and regulations.
In general, wall by wall construction is more commonly used for low-rise buildings, such as single-family homes or low-rise commercial buildings with only a few floors. It may be less suitable for larger or taller buildings, as the weight of the upper floors can put additional stress on the walls and connections.
In many cases, building codes and regulations will require more complex structural systems, such as beams and columns, to be used in buildings with more than a certain number of floors. This is to ensure that the building is able to withstand the weight and stresses placed on it over time.
It’s important to work with a qualified contractor or engineer to determine the most appropriate construction method for your specific building project, taking into account the local building codes and regulations, as well as other site-specific factors that may impact the safety and structural integrity of the building.
Read Also: What are these cracks in concrete? – Part 1











