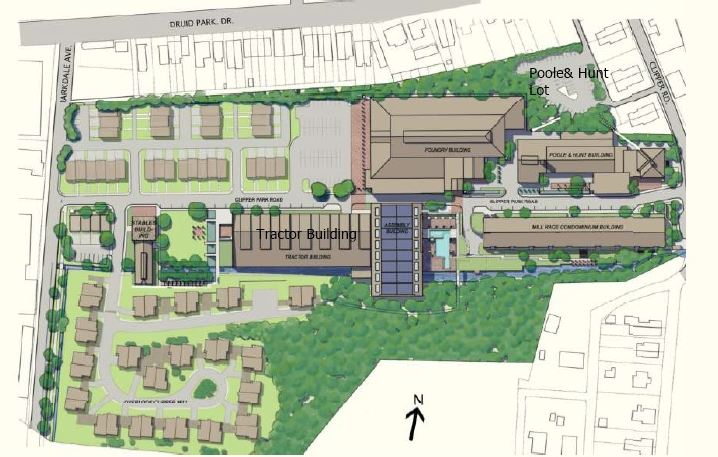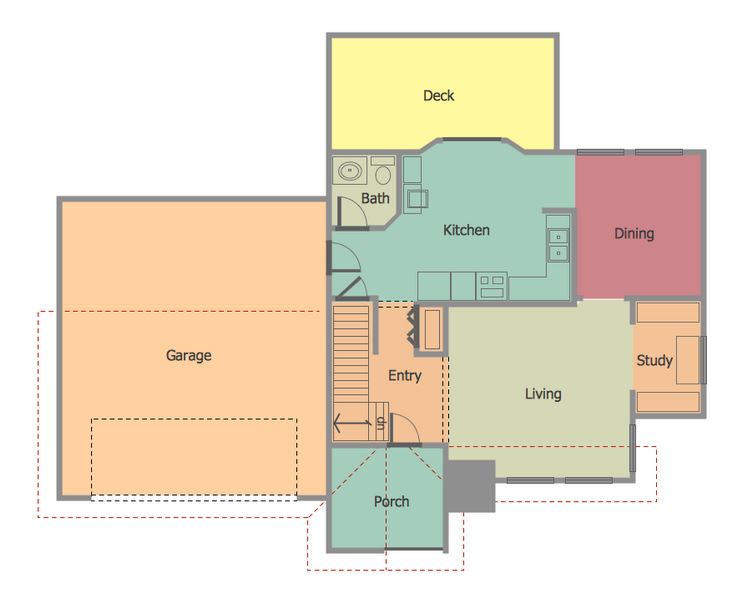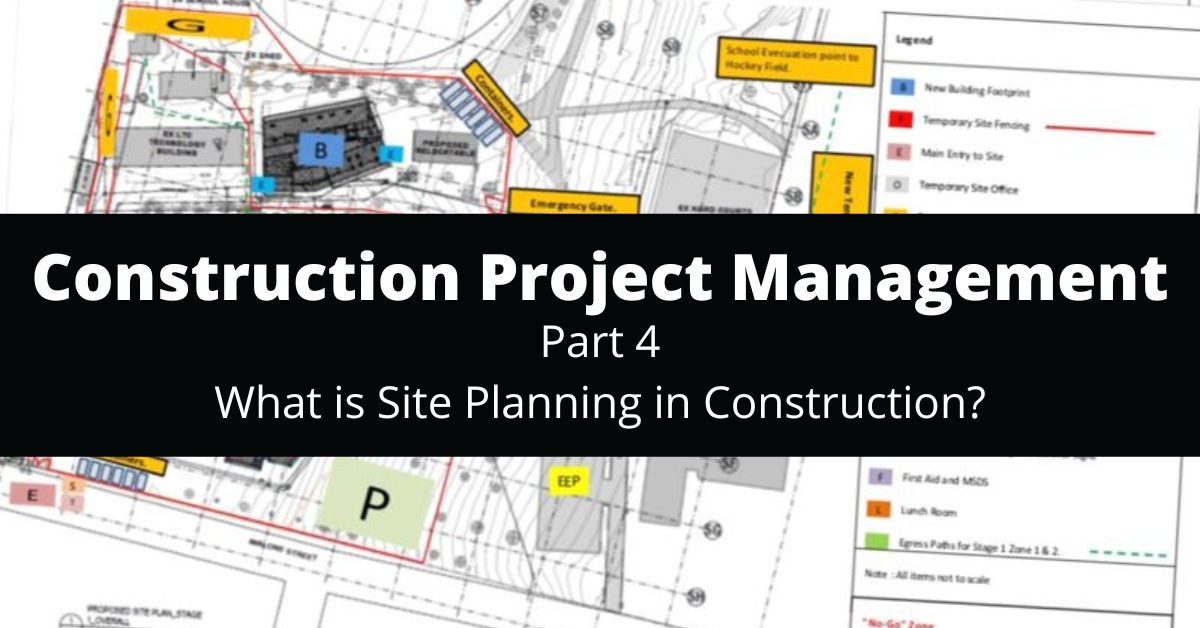Site planning is a design technique that is used to produce an optimum development outcome based on an understanding of the constraints of the development site. The inherent potential and limits of a site, as well as the response to a design brief, are analyzed and documented in a comprehensive site planning document that should follow a development application.
Table of Contents
The following areas are included in site planning:
- Facilities that are commonly available
- Sign boards and notices
- The layout for Civil Works
- The layout for Building Works
Common facilities
The common facilities on site can be divided into two main areas: mandatory facilities and other facilities.
Mandatory facilities
• If a proposed site intersects a public pathway, roadway, or footpath, an alternative must be provided.
• Fencing, lighting, and surveillance will be provided.
• A water supply system
• Sewerage, storm water management, and drainage systems.
• Health and safety precautions, as well as first aid.
• A system for maintaining the site’s cleanliness.
Other facilities
• Electricity
• Telecommunications
• Separate residential camp and facilities for staff and labor
• Site offices and office facilities
•Workshops (mechanical, carpentry, steel, etc.)
• Stockpiles and handstands
• Spoil tips
• Concrete batching system
• A pre-cast yard
• Control points and permanent and temporary benchmarks
• Plant and equipment maintenance system
• Plant locations
• Notices and signs
• Viewing platforms
• Parking lots and handstands
• Lockers, showers, and changing rooms
• Canteens
• Recreations
• Existing trees, pavements, gardens, and other features should not be disturbed.
• Garden upkeep and maintenance
• Employee transportation
• Aggregate and rubble quarries
Sign boards and notices
• Project title
• Details of contractor, engineer, and others
• To denote transportation routes
• To serve as a deterrent to trespassers
• To guide visitors
• To designate a parking space
• To identify bulk material areas
• To identify safety switches and fire alarms
• To warn of dangerous plats, lorries, and so on.
The layout for Civil Works
Also known as a “site layout plan.” A site layout plan, also known as a block plan, depicts the exact layout of the entire site as well as the proposed works’ relationship to the property’s boundaries, local roadways, and neighboring structures.
Most project proposals should contain a current site layout plan as well as a proposed site layout plan. For simple projects, the current and future sites might be combined and shown on the same plan.
The site layout plan clearly states:
- What is already there?
- What is being proposed?
- What will be demolished?
- Plan specifications
Site layout plans should include the following information:
- Scale bar (1:200 or 1:500) or measured dimension scale.
- All existing structures and buildings, as well as the garden and other open spaces, are included in the proposed development.
- Should be shaded for easy identification of the position and size of existing and proposed hard surfaced areas, such as parking spaces, turning areas, and paths; the entire property’s boundary, indicating the position and height of all boundary walls and fences; any buildings to be demolished; tree details, including position, spread, and species (oak, ash, etc.).
- All roads/footpaths/public rights of way adjoining the site, all existing buildings and structures on the land adjoining the application site (buildings and structures on the land adjacent the site should be precisely demonstrated unless the applicant has proved that these would not influence or be affected by the proposed development) in the direction of north.

The layout for Building Works
A building layout depicts the foundation plan on the ground level, as illustrated in its drawings, so that the structure’s positions and orientation can be properly described during excavation.
The foundation is laid out according to the foundation plan designs and specifications provided by the engineer or architect. Because the layout of the construction design encompasses the entire structure, it must be completed after the conditional survey, including desk study, is done.

Read Also: An Overview of Project Scope Management











