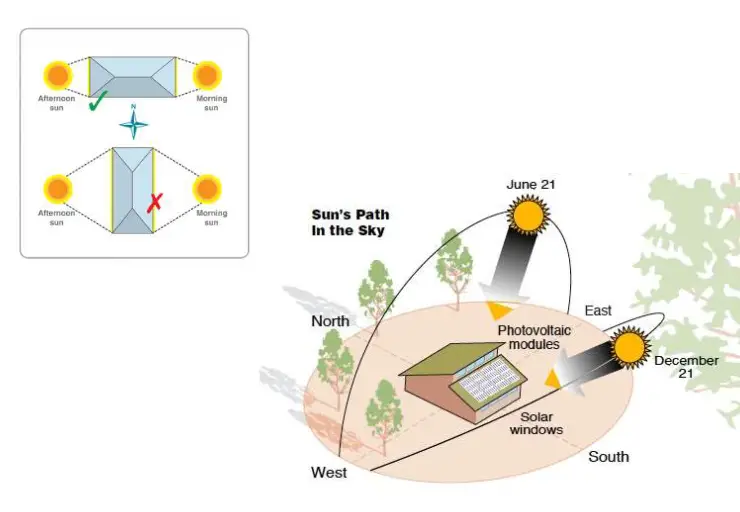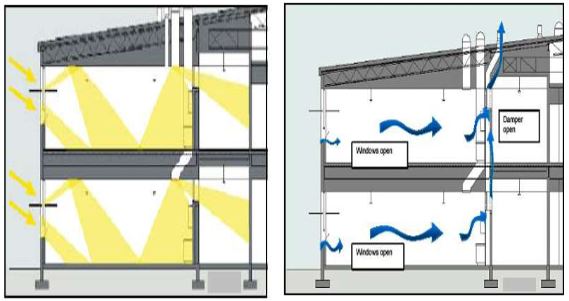Wasthu, also known as Vastu, is an ancient Indian system of architecture that incorporates principles of design, layout, and spatial geometry to promote harmony and balance between individuals and their environment. The placement of doors and windows in a house according to Wasthu principles is believed to enhance the flow of positive energy, or “prana,” and promote overall well-being. In this explanation, we will explore the key principles of Wasthu and how they can guide the placement of doors and windows in a house.
Table of Contents
Direction and Orientation
In Wasthu, the orientation of a house is believed to be a critical factor in its design. The direction of the house can influence the flow of energy and affect the well-being of its occupants. Therefore, the placement of doors and windows should be aligned with the directions specified in Wasthu.
According to Wasthu, the ideal direction for a house is towards the East. This direction is associated with the element of the sun, and it is believed to bring in positive energy and light into the house. Therefore, windows and doors should be placed on the East-facing wall to allow for maximum sunlight and natural ventilation.

Entrance and Exits
In Wasthu, the main entrance to the house is believed to be the gateway for positive energy to enter the house. The entrance should be well-lit, spacious, and welcoming. The door should be positioned in such a way that it is visible from the street and should not be obstructed by any obstacles.
The placement of windows should also be considered when designing the entrance to the house. Windows on either side of the entrance can bring in natural light and air, creating a bright and airy ambiance.
Proportions and Dimensions
Wasthu principles also emphasize the importance of proportion and dimension in the design of a house. The size and placement of doors and windows should be proportional to the overall size of the house. Large, spacious houses may have larger doors and windows, while smaller houses may have smaller ones.
In addition to proportions, Wasthu also considers the placement of doors and windows in relation to the internal spaces of the house. For example, a door or window facing a wall may cause a sense of claustrophobia and should be avoided. Instead, windows and doors should be placed to create a sense of spaciousness and openness.
Energy Flow and Ventilation
According to Wasthu principles, the flow of energy within a house is crucial to the overall well-being of its occupants. The placement of doors and windows can impact the flow of energy and ventilation within the house.
Wasthu suggests that windows should be placed in such a way that they allow for maximum natural light and ventilation. Windows on opposite walls create a cross-ventilation effect, which can improve air circulation and keep the house cool and comfortable.
The placement of doors is also critical in promoting energy flow and ventilation within the house. In Wasthu, doors are believed to be a symbol of opportunity and prosperity. Therefore, they should be placed in such a way that they allow for free movement of energy and do not obstruct any pathways or views.

Functionality and Privacy
Wasthu principles also consider the functionality and privacy of doors and windows. Windows and doors should be placed in such a way that they serve their intended purpose while providing privacy to the occupants.
For example, windows in the bedroom should be placed in such a way that they allow for natural light and ventilation while maintaining privacy. Similarly, the placement of doors in the house should allow for free movement while maintaining privacy in each room.
In conclusion, the placement of doors and windows in a house according to Wasthu principles can have a significant impact on the overall well-being of its occupants.











