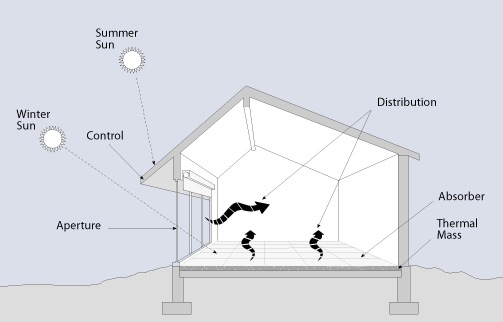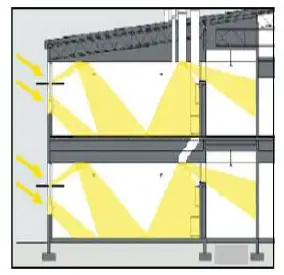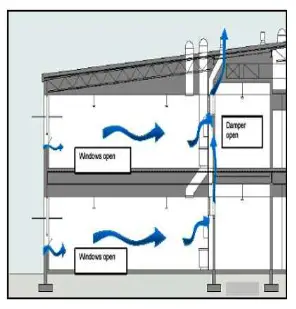Table of Contents
What is actually meant by “sustainability” in door and window design?
When it comes to creating a sustainable home, the placement of doors and windows is a crucial factor to consider. In this answer, I will explain how doors and windows should be placed in a house based on sustainability principles.
One important principle of sustainability is to maximize the use of natural light, as this can reduce the need for artificial lighting, which contributes to energy consumption. Therefore, windows should be strategically placed to allow ample natural light to enter the house. It’s essential to consider the orientation of the sun, which changes throughout the day, as well as the regional climate, as this can affect the amount of sunlight that enters the home.
In hot climates, windows on the east and west sides of the house should be minimized to prevent the sun from entering the house during the hottest parts of the day. Instead, windows should be placed on the north and south-facing walls, which allow for more consistent light and passive solar heating during the cooler months. In colder climates, larger windows should be placed on the south-facing wall to maximize the amount of solar gain during the winter months, which can help reduce heating costs.

The size and type of windows also affect how much natural light enters the house. Larger windows allow more light to enter, which can reduce the need for artificial lighting. However, larger windows also mean more heat gain and loss, so it’s crucial to consider energy-efficient glazing options. Double- or triple-paned windows with low-emissivity coatings are excellent options to reduce heat loss during the winter and prevent heat gain during the summer.
The importance of natural daylight and ventilation to preserve the sustainability of a design
Windows can also be used to promote natural ventilation and cooling. In addition to cross-ventilation, the placement of windows can encourage natural convection and cooling through the stack effect. Windows can be placed high on opposite walls, with the higher window open to let hot air escape and lower windows open to let cooler air enter, promoting natural ventilation. The size and shape of the windows can also impact natural ventilation. For example, windows that open inwards, known as tilt and turn windows, can be more efficient at promoting natural ventilation than traditional sliding windows.

Doors can also play a role in promoting natural ventilation and cooling. By using doors with windows or glass panels, it’s possible to create a more open and connected indoor/outdoor space, allowing natural air to circulate freely. This can be especially effective when combined with outdoor living spaces, such as patios or decks. It’s essential to place doors and windows in a way that allows for cross-ventilation, promoting natural air circulation throughout the house.
In addition to natural lighting and ventilation, sustainability principles also consider the materials used in the construction of doors and windows. The use of environmentally friendly materials such as wood, aluminum, or recycled materials can help reduce the environmental impact of the house. Wood is an excellent material for doors and windows because it’s renewable and has a low environmental impact. When using wood, it’s essential to ensure it’s sustainably sourced and processed. Alternatively, recycled aluminum and steel can be used to make doors and windows, as these materials are durable and long-lasting.

Finally, the installation of doors and windows should be done in a way that maximizes their energy efficiency. Proper installation can reduce air leakage, which can lead to heat loss and increased energy consumption. This can be achieved by using weather-stripping and sealant around the frame to ensure a tight seal.
In conclusion, the placement of doors and windows in a house based on sustainability principles requires careful consideration of several factors, including natural light, natural ventilation, and material selection. By taking these factors into account, the placement of doors and windows can be optimized for energy efficiency, environmental friendliness, and indoor comfort. The result is a sustainable home that is both comfortable and energy-efficient.











